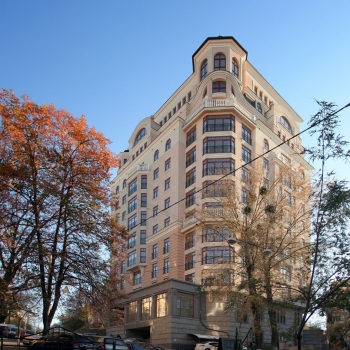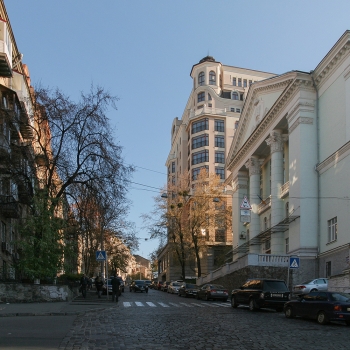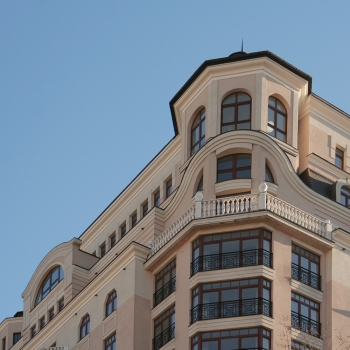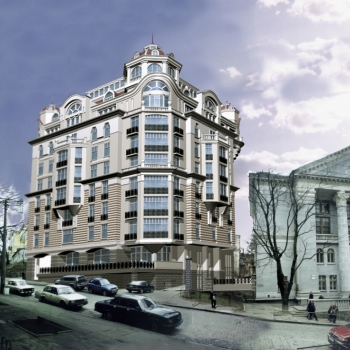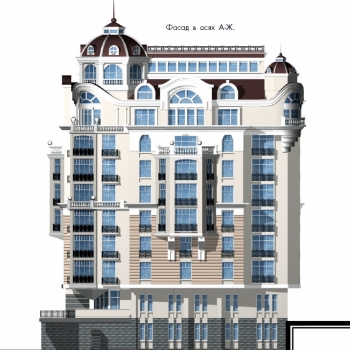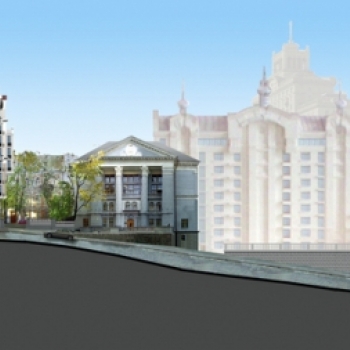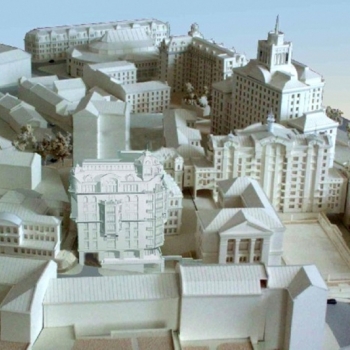Building plot situated in the downtown area, reconstruction of which has recently assumed great importance. Near the object of design is an architectural monument of national importance (the building number 16) in pre-Soviet times was placed here Kyiv charitable institution "Sulymivka" arch. L. Stanzani.
The project envisages the creation of highly comfortable, aesthetically attractive living environment, which is closely related to architectural and spatial solution of historical buildings and natural woven into the existing fabric of the old city.
Project provides:
- Underground parking in two levels by 26 mashii.
- The ground floor is built premises, with separate entrances and exits an area of 174 m2. and vestibule group accommodation with space for a concierge.
- At 2, 3, 4 - floors - three apartments (150-200m2).
- On 5, 6, 7, attic floor - two apartments (240 - 250m2).
- for 2 attic floors, 2 apartments located on two levels.
Total apartments 19.
Total area of residential buildings - 6678.64 m2.
Total apartment area - 4146 m2.
situation:
Kyiv, Luteranskaya, St. 14
project:
2001 - 2002
stage:
Pre-design, Project
category:
New construction
site area:
809 m2
object area:
6 678 m2
story:
10 fl.
status:
Realized
