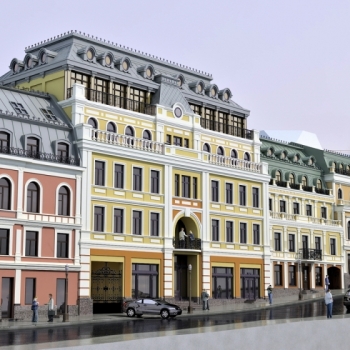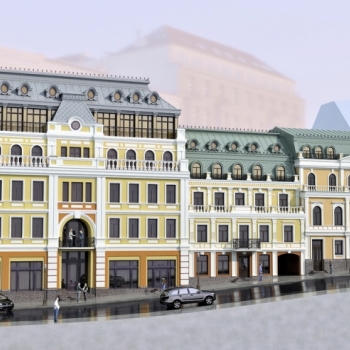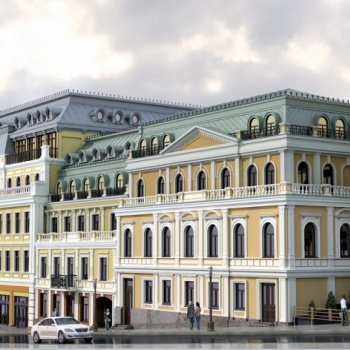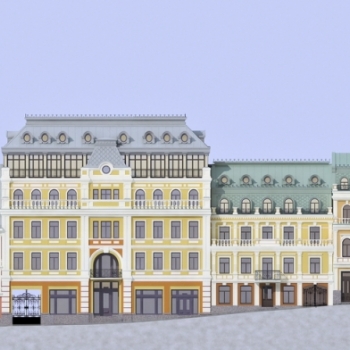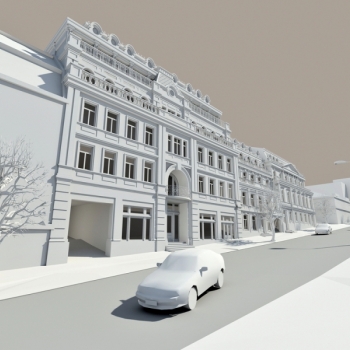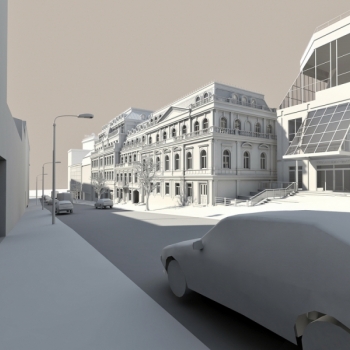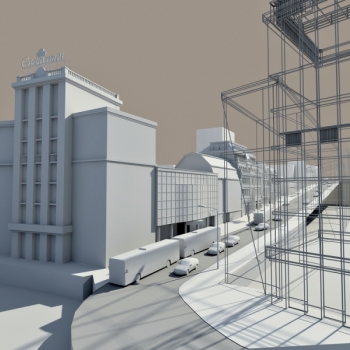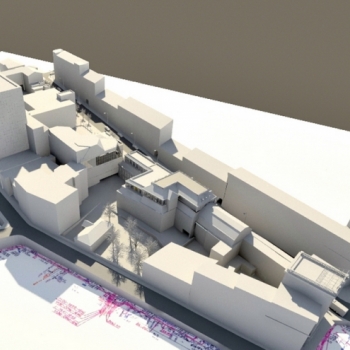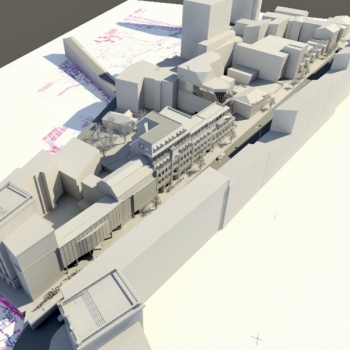Project to build an office building on Sofievskaja street, 5, and the reconstruction of the superstructure and an extension to non-residential houses on the Sophia street, 7 "A" in the Shevchenko district of Kyiv
Objects of design is in the neighborhood, adjacent to the main square of Kiev - Independence Square and is located in the district bounded by Independence Square, outside st Sophia's, Michael's alleys and Taras Shevchenko
Building on Sofievskaja St., 5
Given the importance of urban location, size of the object and the surrounding buildings, the project envisages the construction of a 5-floors office building with a restaurant
All accommodation buildings are designed social purpose
At the 1 st floor is the hall of the restaurant for 60 seats, kitchen and technological premises of the restaurant. At the 2 nd floor - hall of the restaurant to 167 seats. At the 3-5x floors are designed office space
| Land area: | 0,07 ha |
| Building area: | 533,5 m2 |
| Number of floors: | 3 Attic |
| Total area: | 2 840 m2 |
Building on Sofievskaja St. 7a
At the station there are two 2-storey brick houses. Given the poor state structures, one of the houses, according to the decisions of the project will be dismantled. The second building facade should remain only a brick wall, which is recognized as an architectural landmark.
Halls of buildings to be reconstructed, should public appointment
At the 1 st floor of the hall is a cafe with 60 seats. At the 2 nd and attic floors are designed office space
| Land area: | 0,12 ha |
| Building area: | 1 009 m2 |
| Number of floors: | 2-3 Attic |
| Total area: | 2 963 m2 |
